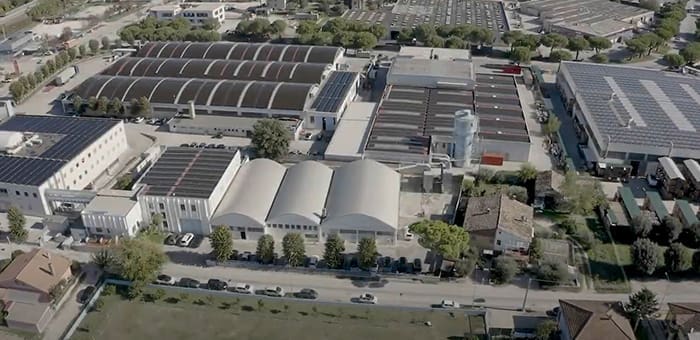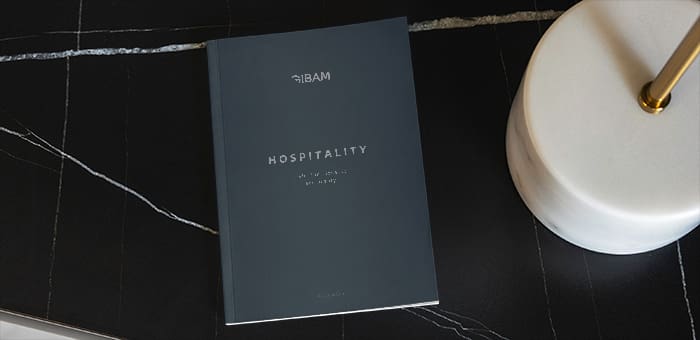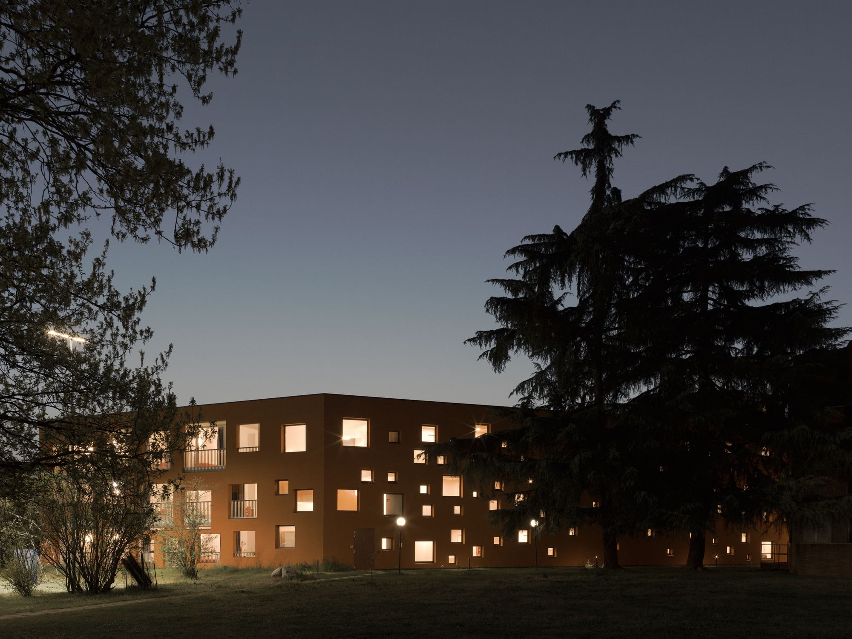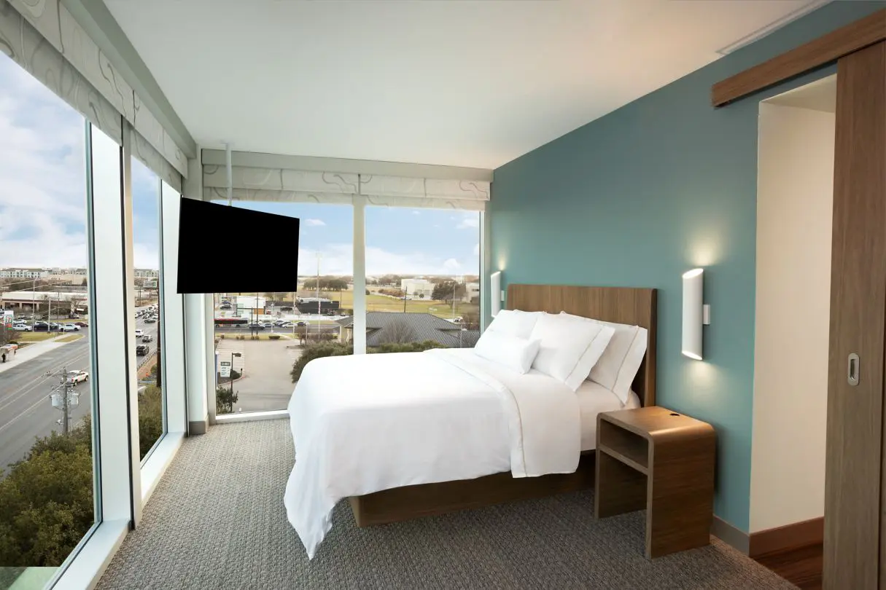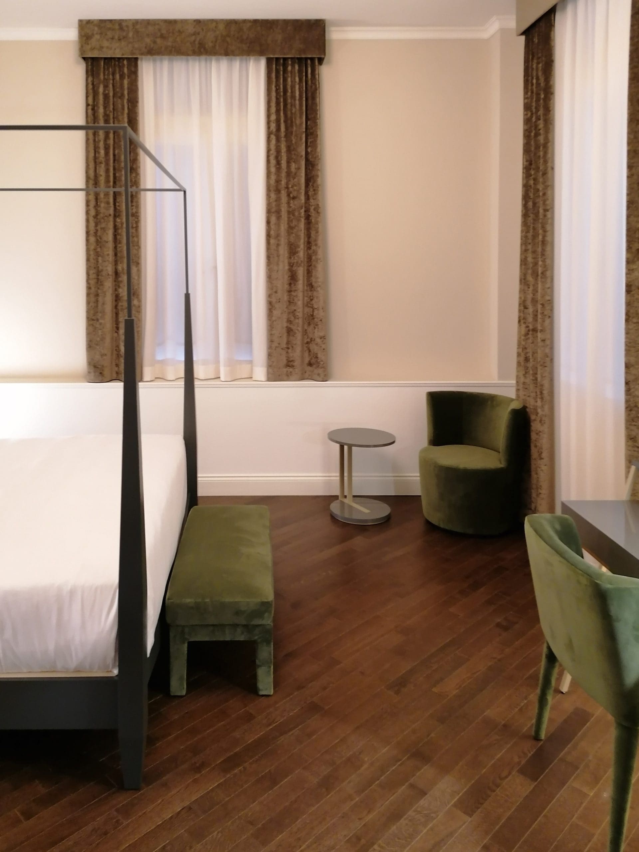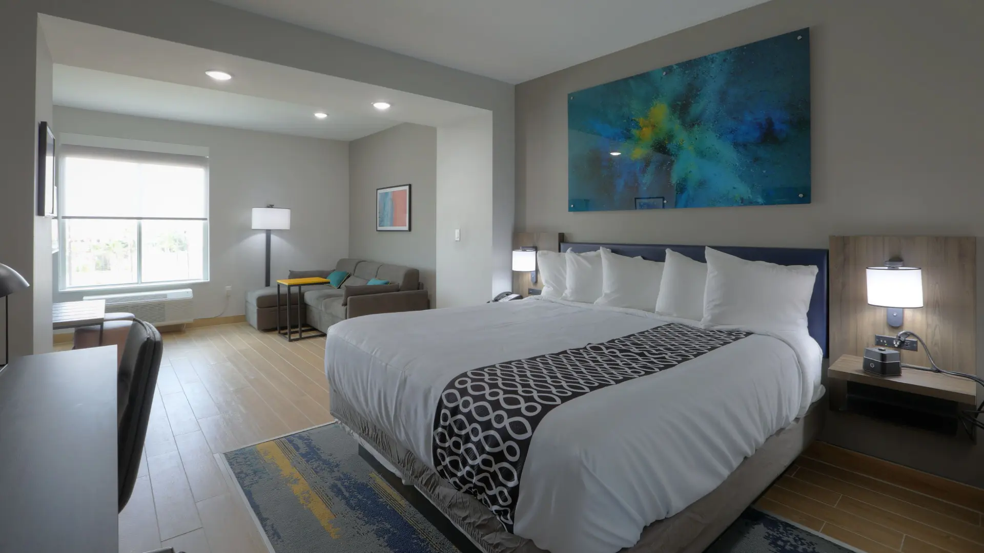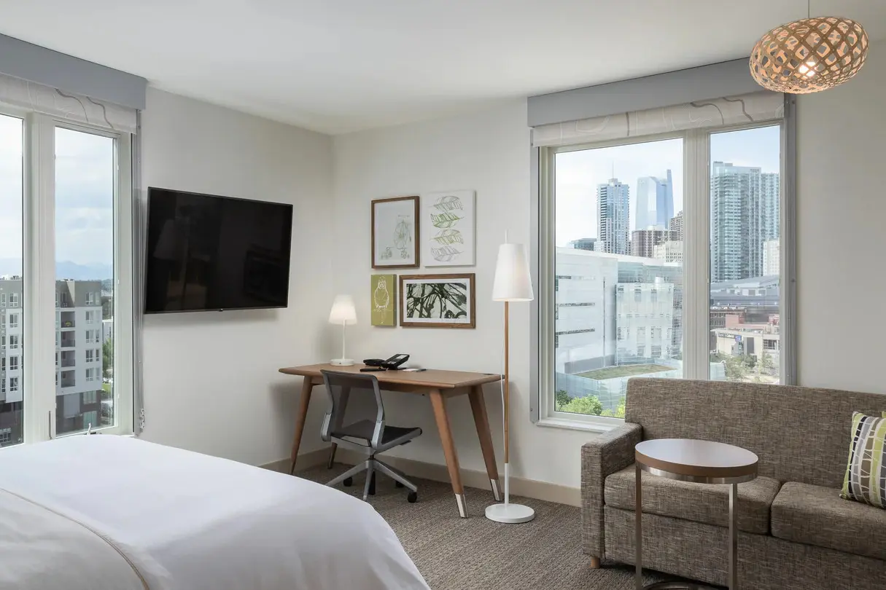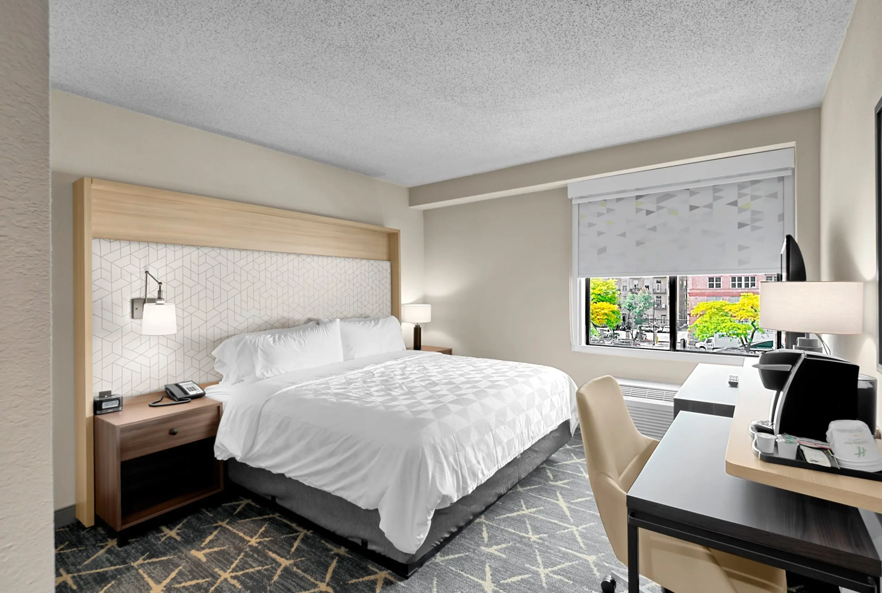STUDENT HALLS AND RESIDENCES
STUDENT HALLS AND RESIDENCES
Our design expertise extends to various types of residences catering to the educational/university sphere, including student residences, military residences, and those related to the healthcare sector. The main goal for these spaces is to create environments with a focus on aesthetic appeal, functionality, and comfort, while also guaranteeing efficient construction timelines and cost-effective investments. In this industry, our approach involves creating functional layouts and employing value engineering to design innovative formats, using the full potential of our standard hotel furniture systems. Our technicians skilfully customise our standard lines, adding unique touches that make the space distinctive and identifiable, while also adhering to investment budgets and meeting execution timelines.
OUR METHOD
- UNDERSTANDING
- DESIGN
- VALUE ENGINEERING & PRODUCTION SHOPDRAWING
- LOGISTICS
- INSTALLATION
- ASSISTANCE

Step 1
Focus Question:
What specific functionalities should the space accommodate?
UNDERSTANDING
The process we employ to design and outfit student halls of residence starts with a thorough understanding of our customers’ explicit expectations, encompassing space functionality, aesthetic preferences, budget constraints, and expected project time frames. At the same time, a crucial aspect of this phase involves identifying and understanding the latent needs and opportunities specific to the project.
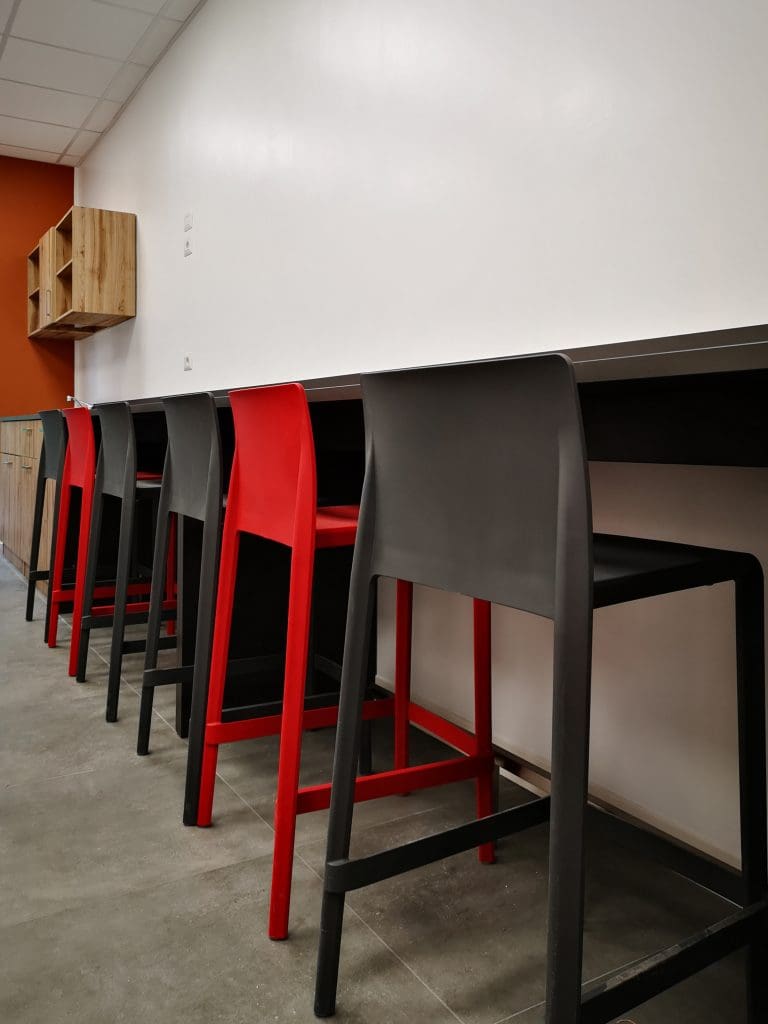
Step 2
Focus Question:
How can I create a space that seamlessly integrates multiple functions, ensuring aesthetic excellence, and providing a high level of comfort for guests?
DESIGN
During the design phase, we skilfully translate the functionality of spaces, mood, and aesthetic references into a concept design that captures the essence of these aspects. It is important at this stage to skilfully combine and merge style and comfort. This co-creation process, developed in close partnership with our customers, sometimes involves external consulting and design partners specialised in hotel design.
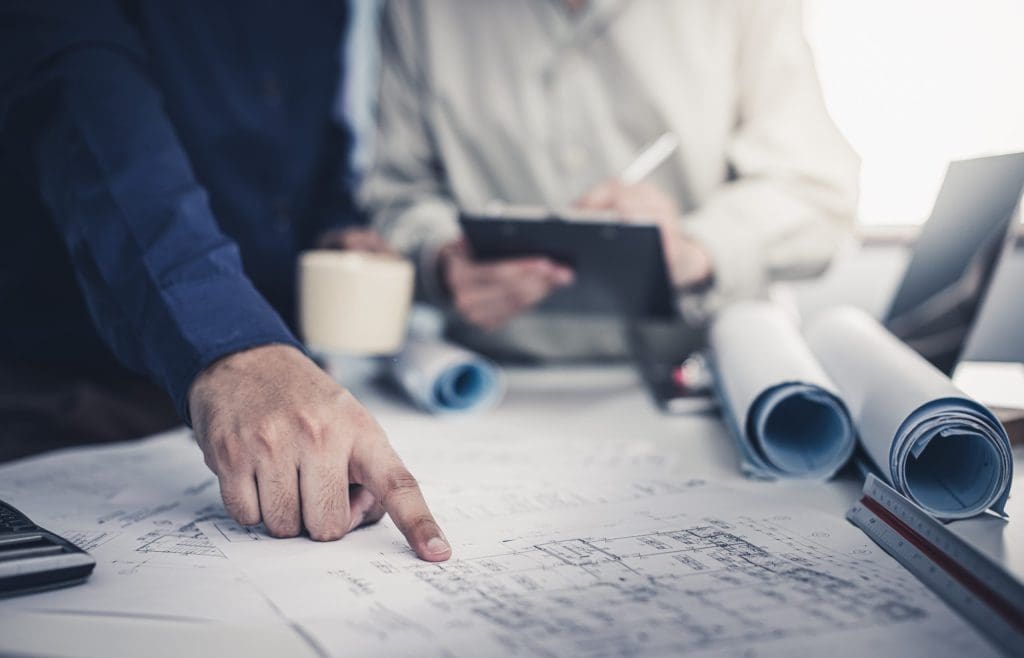

Step 3
Focus Question:
How can I eliminate costs that do not translate into aesthetic/functional quality, longevity, or benefits to customers and guests?
VALUE ENGINEERING & PRODUCTION SHOPDRAWING
The value engineering phase represents the linchpin of each project: at this stage of the process our technical department proposes technical solutions the adoption of alternative materials and finishes, or even the use of products from our series catalogues, with the final goal of meeting aesthetic/functional expectations, timing, and expected budget. This phase concludes with the production of shop drawings (detailing all individual furniture aspects) and, on request, the supply of a mockup room, installed on site or at our premises.
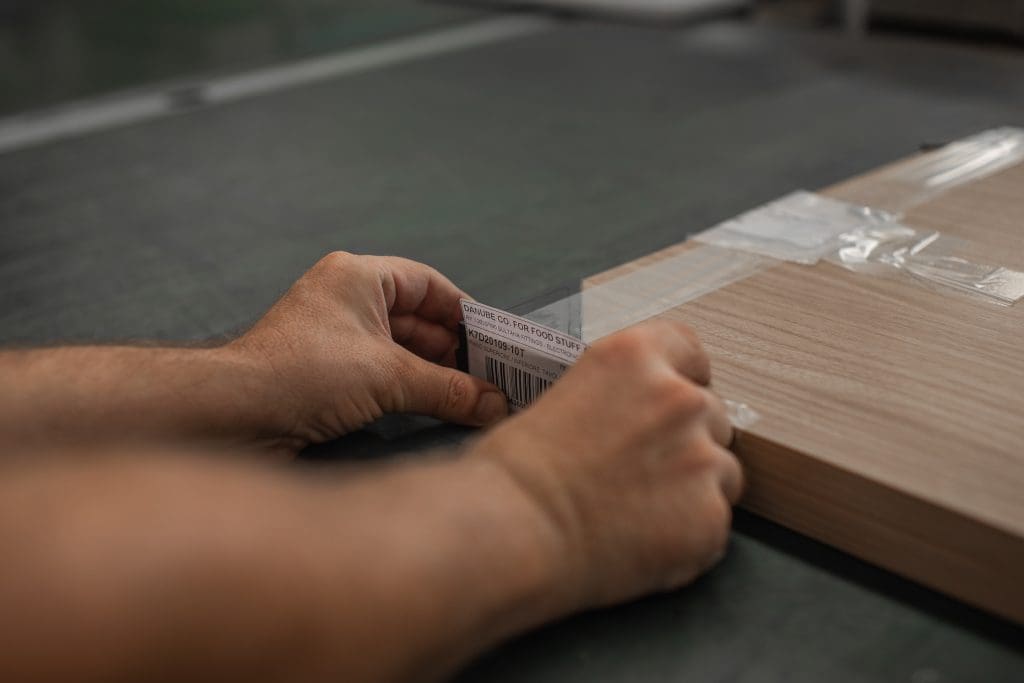

Step 4
Focus Question:
How can I optimise the production phase in terms of management and benefit the customer in terms of logistics and storage costs?
LOGISTICS
At Gibam, when we talk about logistics, we are referring to the process of organising and planning deliveries in strict accordance with the specific requirements of our projects and customers. We call this service picking: furniture items included in a long-term opening plan can be produced together but picked up/delivered progressively, by agreement with the company, as progress is made on the construction site.
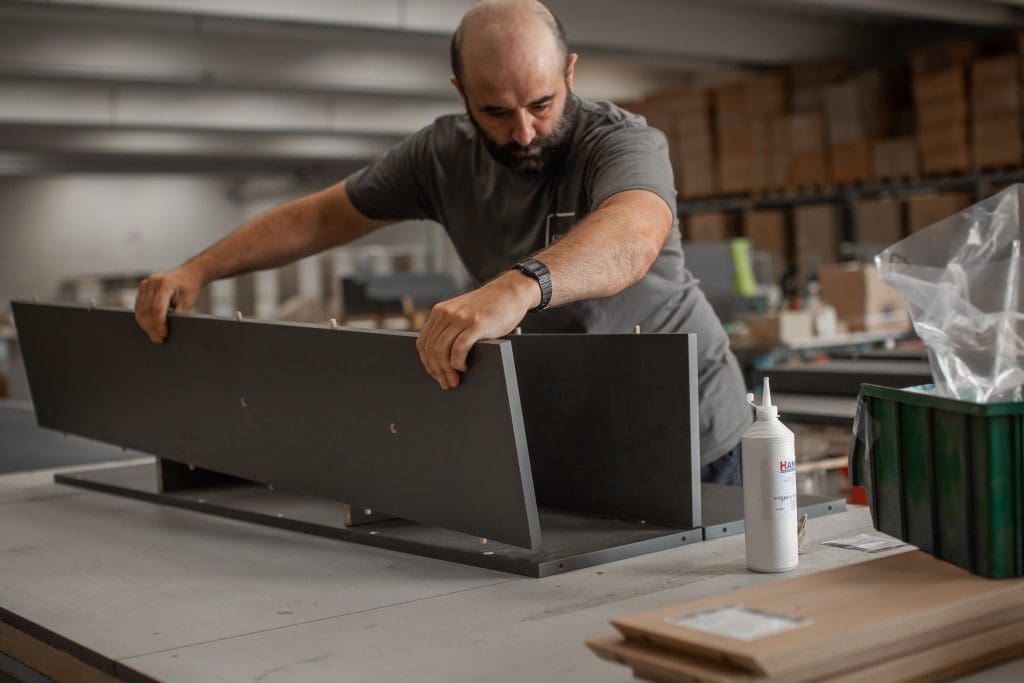

Step 5
Focus Question:
How can I help my customer during the installation and subsequent after-sales phases in the most functional and fastest way possible?
INSTALLATION
We commence the installation phase by organising and coordinating all visual materials to assist the on-site assembly teams. These teams can consist of fitters provided by us or, as mutually agreed with the customer, and a combination of local fitters handled on-site by our managers.


Step 6
Focus Question:
How can I help my customer during the installation and subsequent after-sales phases in the most functional and fastest way possible?
ASSISTANCE
Our Customer Care team caters to a wide range of needs, whether that involves providing product information, offering guidance on hotel installations, assisting with product assembly for both existing and new customers, or providing support for previously purchased items. Please read the terms and conditions on the dedicated page.
Design and Planning
Value Engineering
Logistics and Installation
After-Sales Service
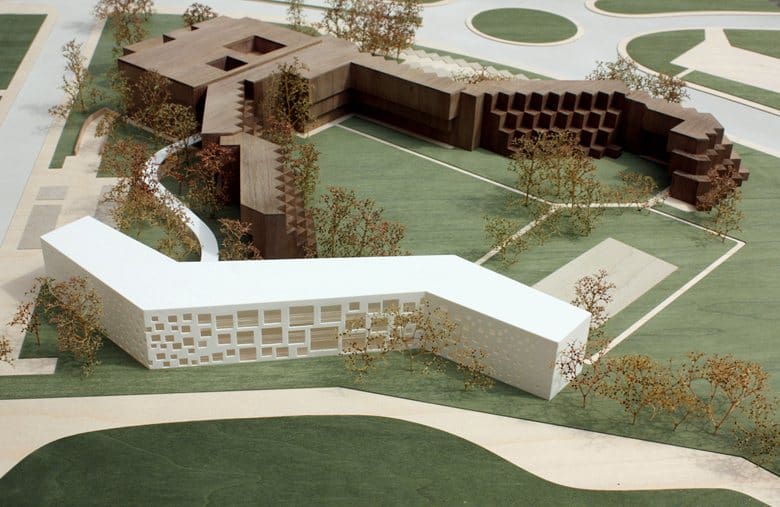

VALUE ENGINEERING & SHOPDRAWING DEVELOPMENT
Expertise in value engineering is one of our key strengths. Through the systematic analysis of how the components and materials that comprise a project function, our technical team can find solutions that reduce costs and production times, without sacrificing aesthetics and quality. The suggested mediation approach may involve the adoption of alternative materials and finishes, the use of construction techniques, or the use of series product lines, which can be fully or partially tailored to specific requirements. Our ultimate goal is to effectively fulfil the aesthetic expectations of both our customers and designers, all while streamlining production times and minimising costs. Each design element is listed and described in the shopdrawing, which details the dimensions, materials, and characteristics of each element.
BUILDING A MOCKUP ROOM
In project development, the value engineering phase ends with the creation of a mockup room. Our customers decide whether to have their mockup rooms installed on site or at our premises. The precise viewing and analysis of sample furniture represents a focal point of our process. This stage provides our customers with the chance to witness first-hand the choices made during the value engineering phase, ensuring they get to experience the high quality of the recommended solutions and the performance of the materials used. Once confirmation is received, production on the mockup room begins.



DO YOU HAVE ANY QUESTIONS?
GET IN TOUCH!
If you would like to chat, use our Live Chat at the bottom of this page or click on the arrow to fill out our “contact form.”
ARE YOU A DESIGNER?
If you would like to use our product lines for the hospitality sector and learn more about the tools available for our partners, join Gibam Composit now.
Some of our customers


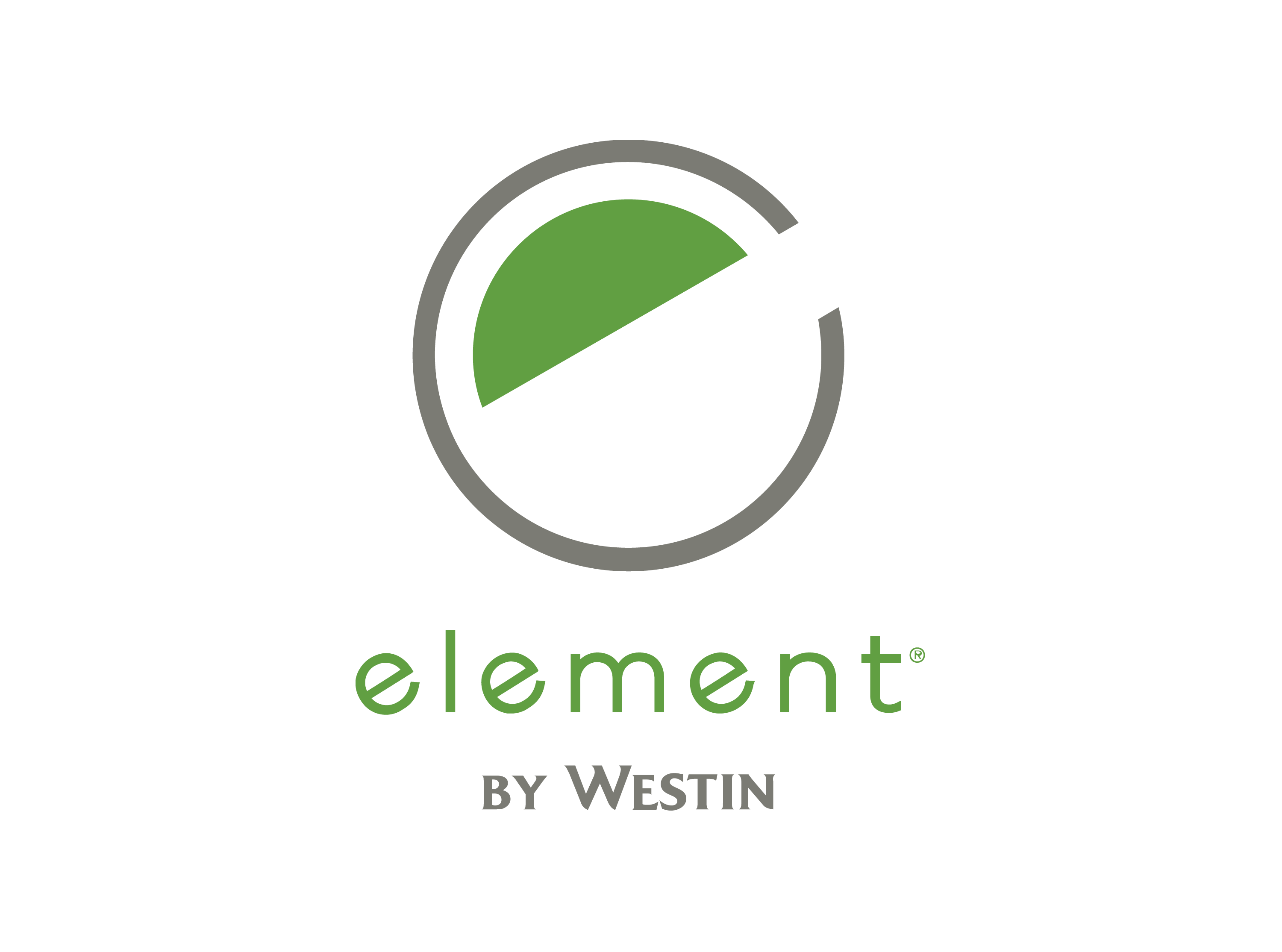

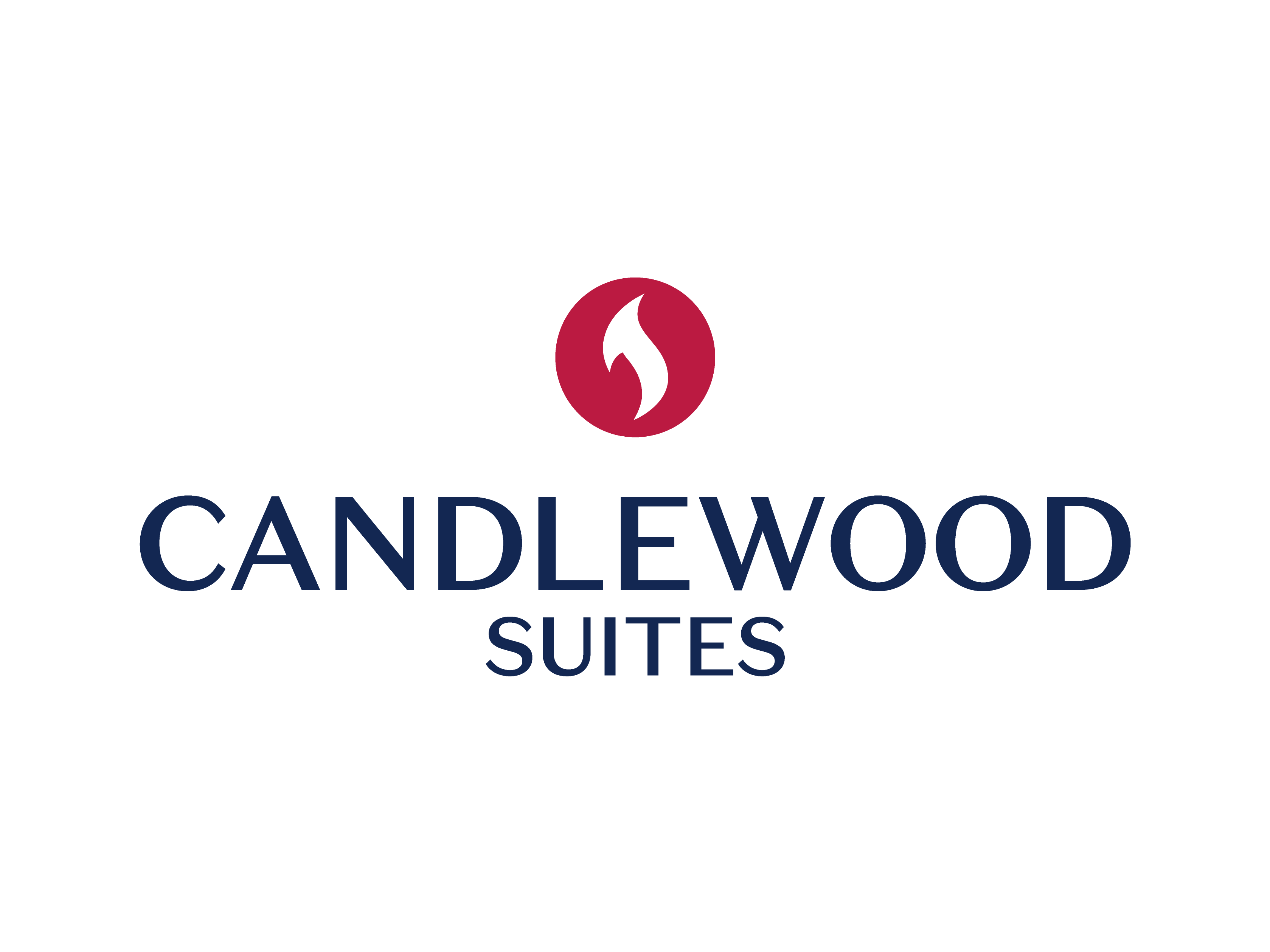

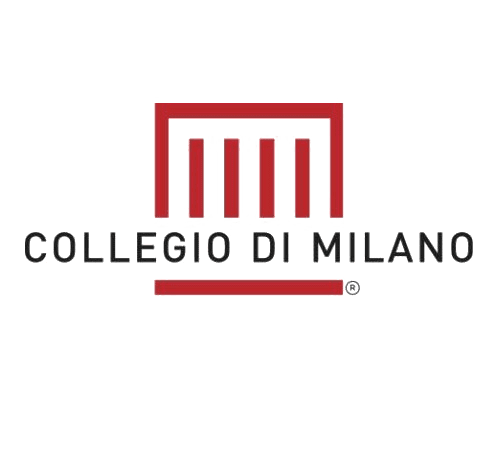

INSPIRATION AND MORE INFORMATION
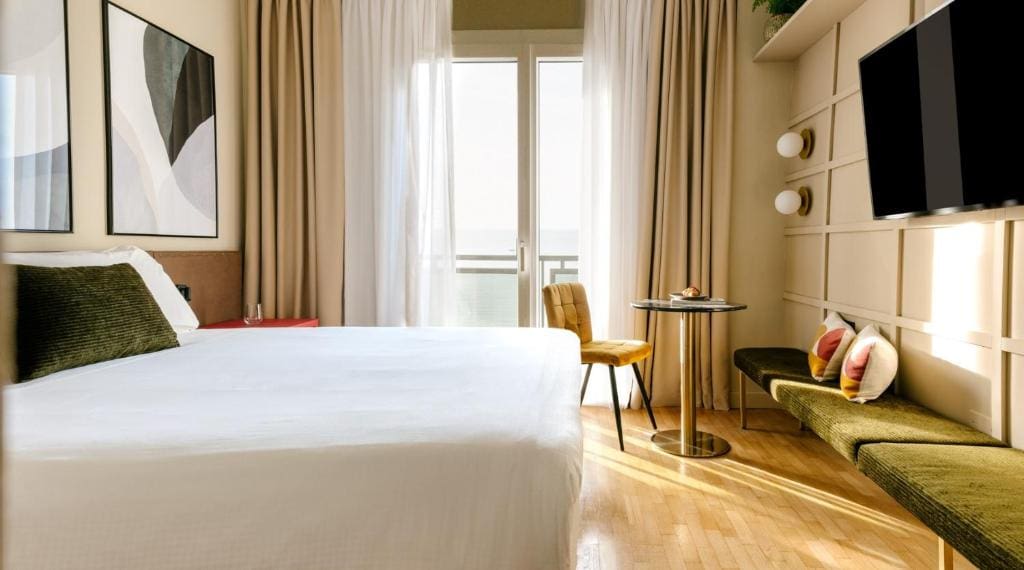

Charlie Urban Hotel
The recent inauguration of this brand new four-star hotel is a great source of pride for Gibam, whose furnishings in all the rooms reflect elegance and sobriety for a truly iconic structure in the city of
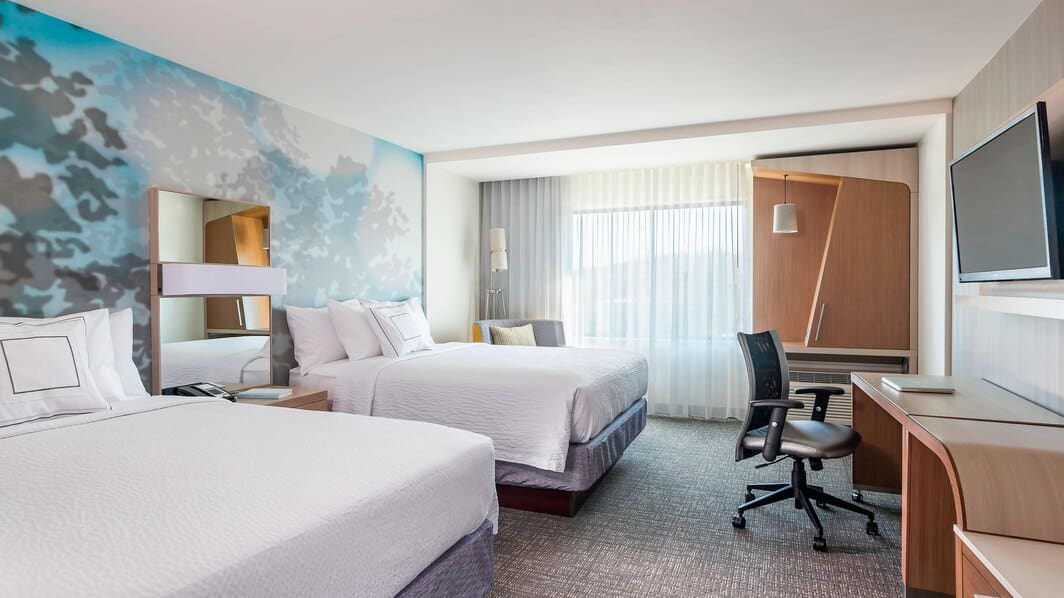

Courtyard by Marriott
Attention to detail translates into comfort and hospitality at the Courtyard by Marriott Cartersville. Spacious rooms with luxurious beds framed by fine wallpaper. Ergonomic workstations and a coffee corner with original geometric lines complete the modern
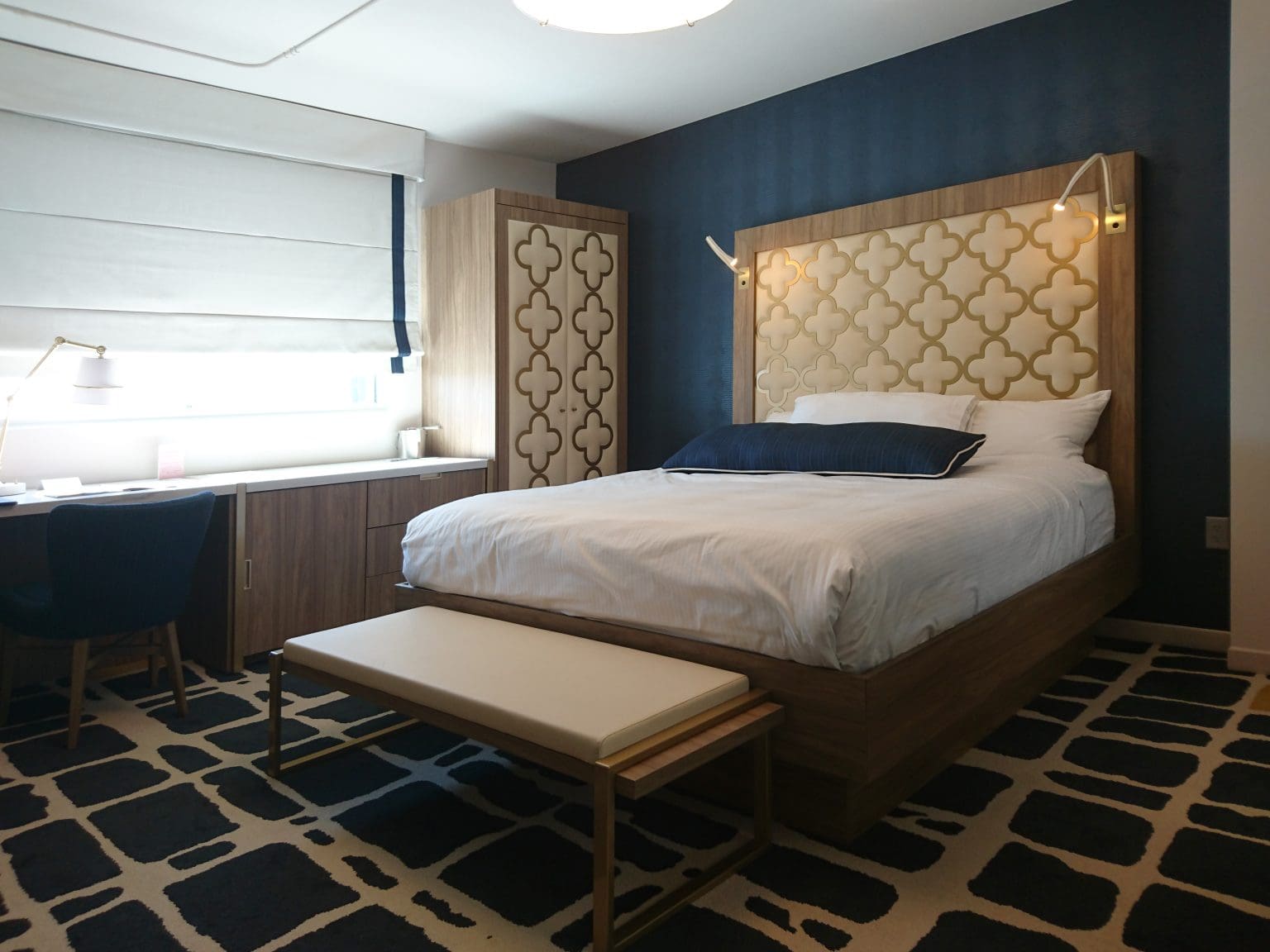

Sahara Marra Tower
Las Vegas, USA 2021 Extreme refinement of the furnishings, refinement and choice of top-quality materials for the seating and headboards are the hallmarks of this elegant resort of the Sahara chain with all the comforts in
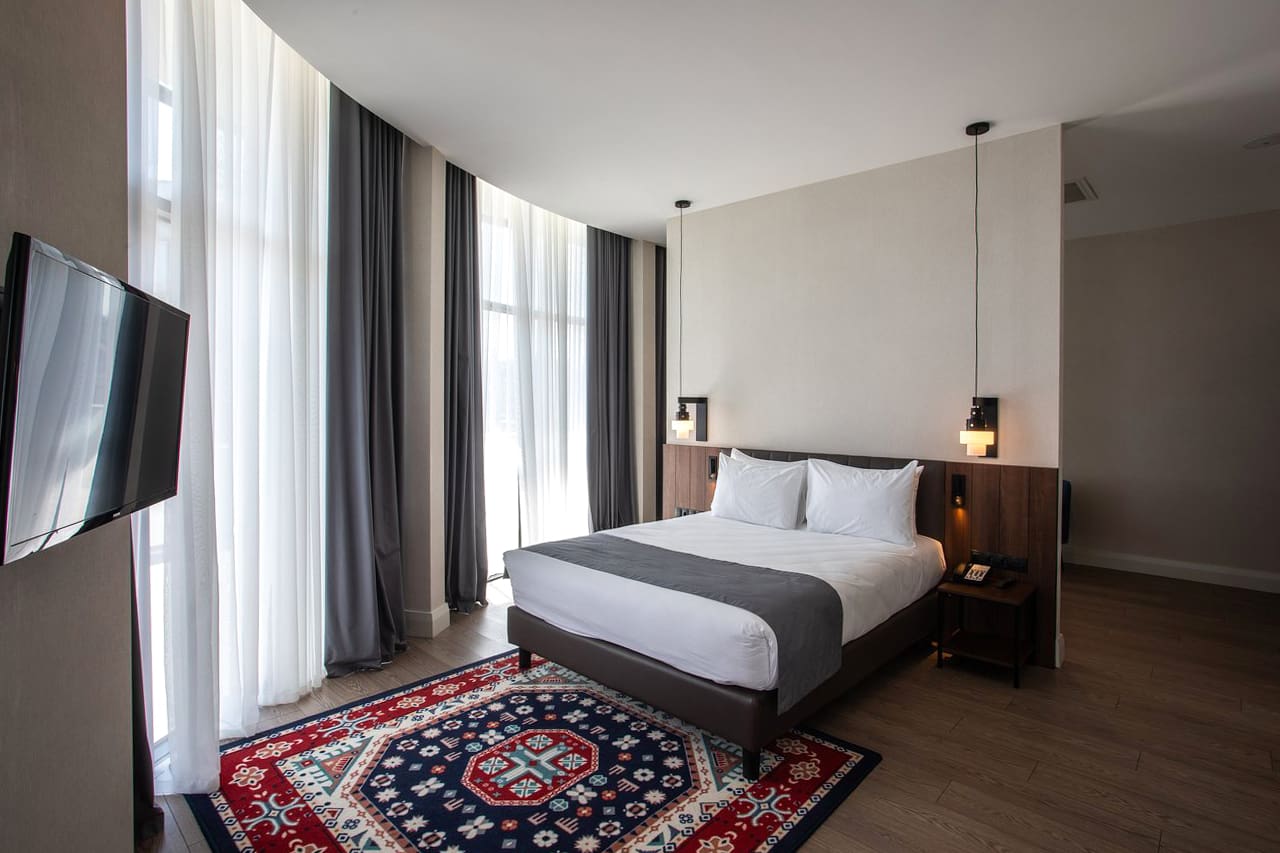

Holiday Inn
Maximum comfort and meticulous attention to detail for this Holiday Inn in Telavi, a Georgian town rich in historical and architectural monuments. The hotel’s rooms with large imitation leather headboards, the choice of fabrics for the
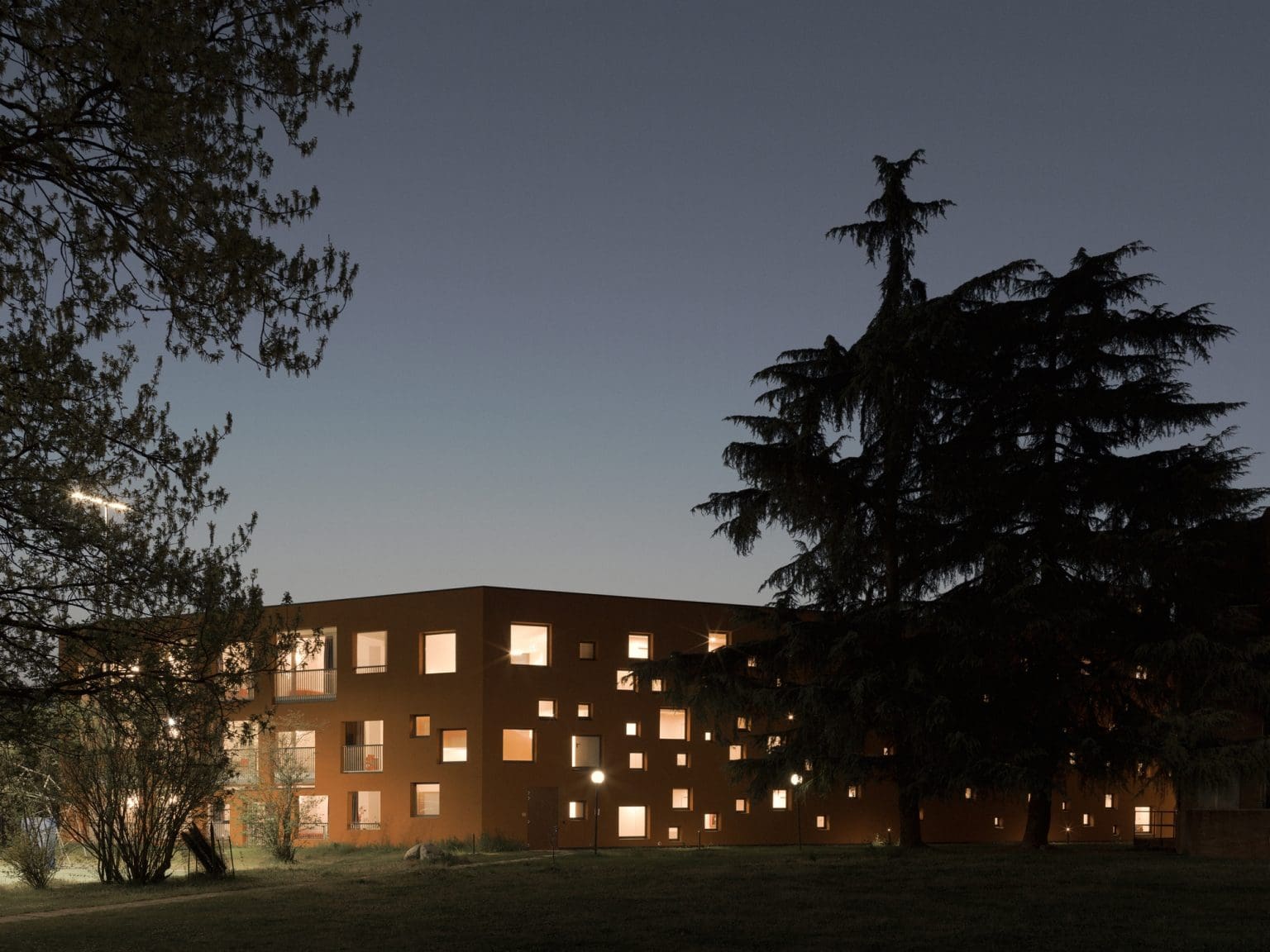

Collegio Università Milanesi
The Collegio di Milano is a campus designed on a student’s scale in which Gibam was responsible for the furnishings of the rooms and most of the common areas. Rooms in neutral colours, with a few









